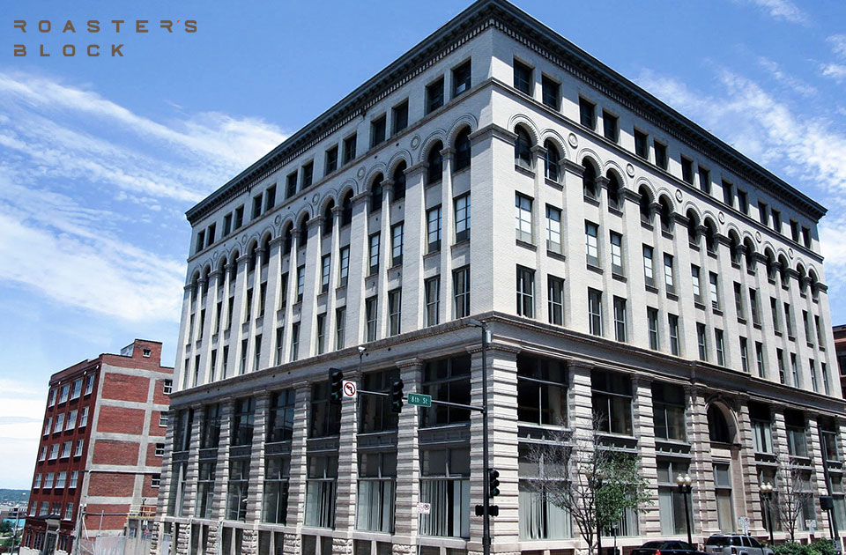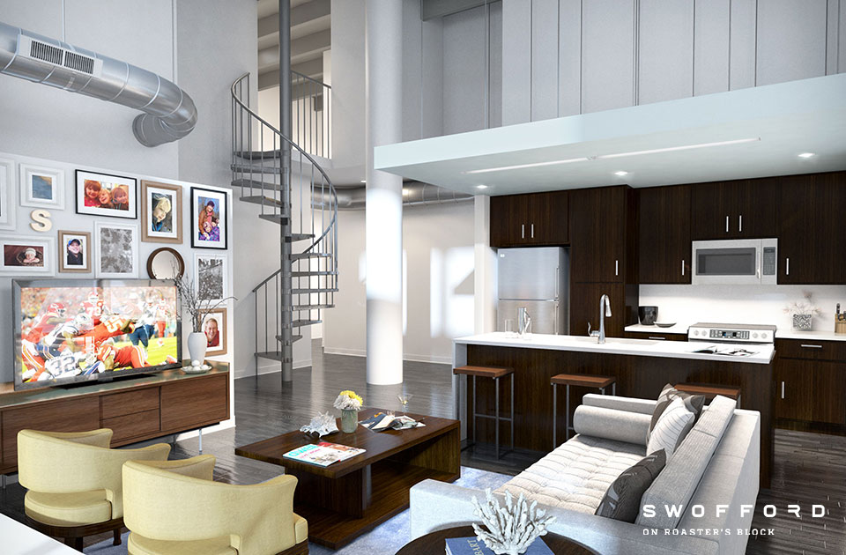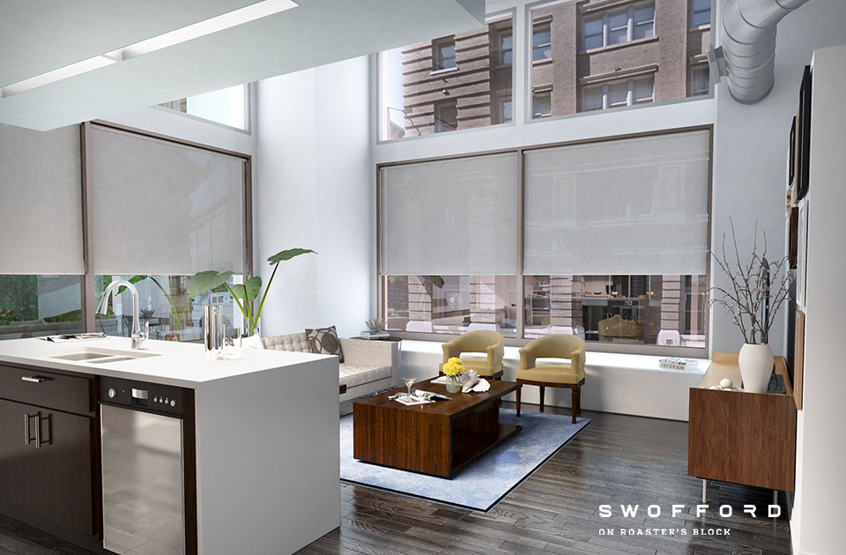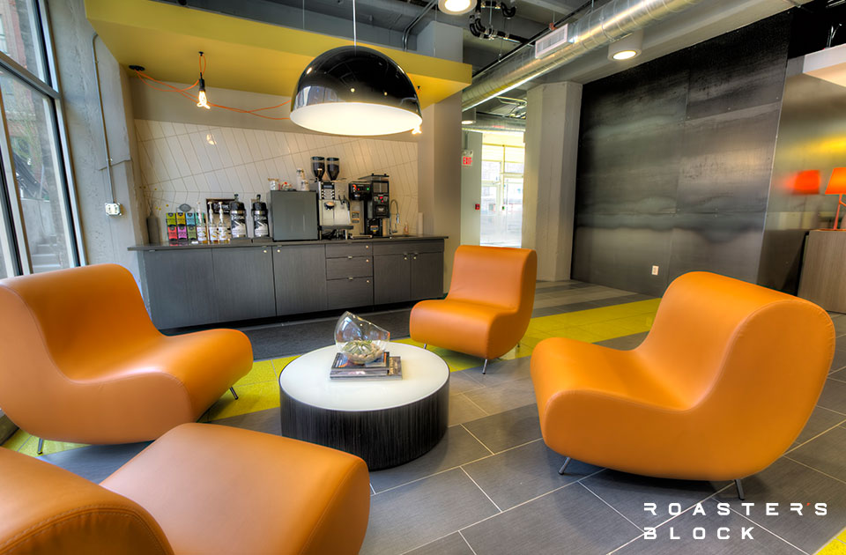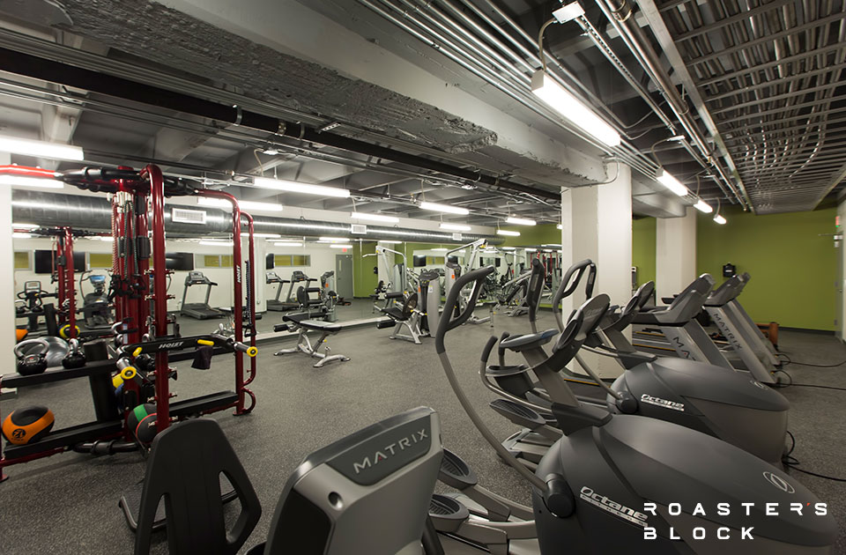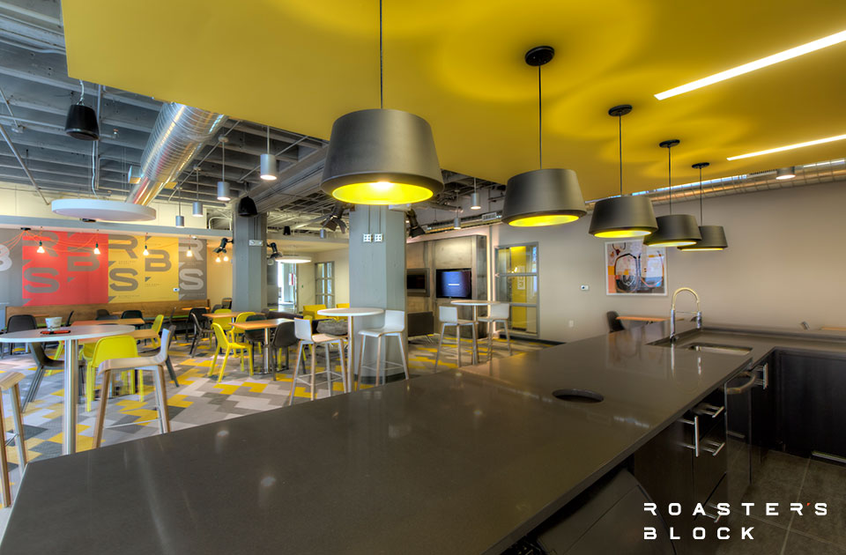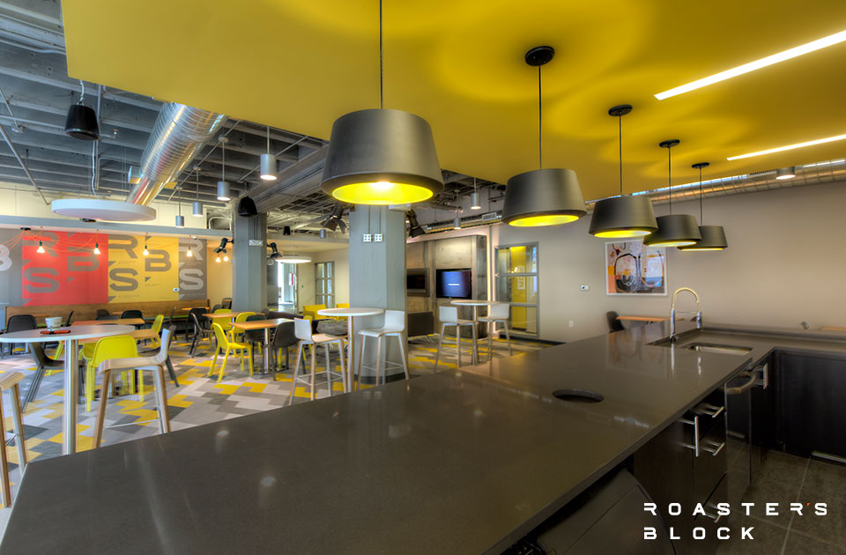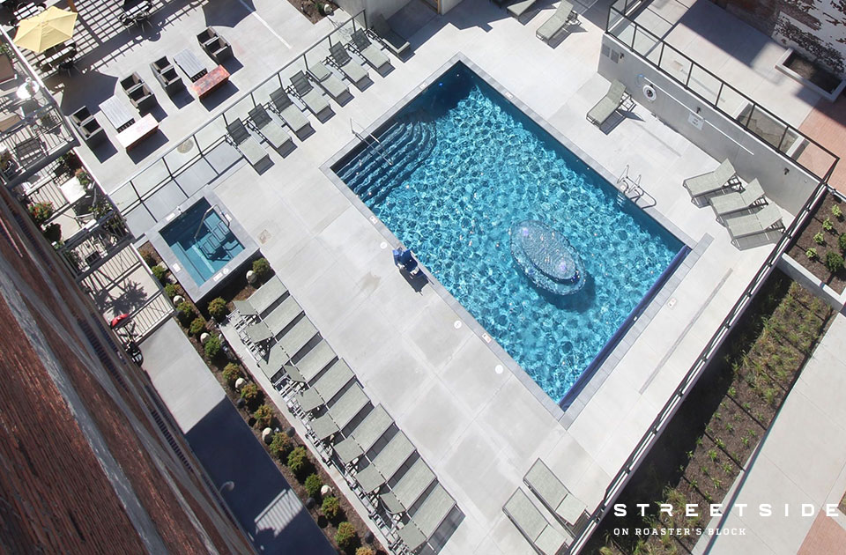Swofford on Roaster’s Block | Kansas City, MO
Urban Living at its finest featuring a Streetside Pool and Green Standards
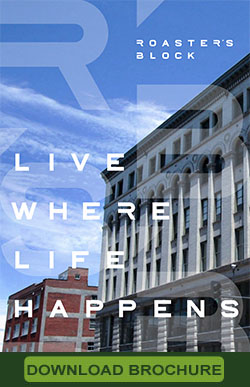 O’Reilly Development leads a historic redevelopment in the Garment District of Downtown Kansas City with the June 2013 acquisition of the historic Folgers buildings. The purchase consists of two separate buildings and an adjoining open parking lot. Folgers previously occupied and owned the buildings but vacated in 2012. The project will utilize federal and state historic credits associated with the historic preservation and adaptive reuse plans for the buildings.
O’Reilly Development leads a historic redevelopment in the Garment District of Downtown Kansas City with the June 2013 acquisition of the historic Folgers buildings. The purchase consists of two separate buildings and an adjoining open parking lot. Folgers previously occupied and owned the buildings but vacated in 2012. The project will utilize federal and state historic credits associated with the historic preservation and adaptive reuse plans for the buildings.
Plans will result in redeveloping the property into Class A market rate rental loft-style apartments with a mix of studio, one-, two- and 3-bedroom units with great views. The project will include the best of market rate amenities including an old, non-historic mechanical tower will be razed, and a courtyard will be created between the two buildings with a swimming pool, barbecue grills and landscaping.
STATS
- 146 total units
- The Boss: 56 units
- Swofford: 90 units
- $35 million project cost
- The Boss: North building built in 1917 | 79,520 sq. feet
- Swofford: South building built in 1899 | 137,640 sq. feet
- June 2013 Acquisition
- Summer 2014 Construction Begins
- Early 2016 Completion
CONTACT ROASTER'S BLOCK
Phone | 816-912-0502
Website | Roaster's Block
SEE ROASTER'S BLOCK PROGRESS ONLINE!
The current view is the soon to be courtyard branded as "Streetside" featuring a pool and streetscape. The wrecking ball completed demolition of the grain elevator and silo in January 2015.
Roaster's Block (Kansas City, MO)
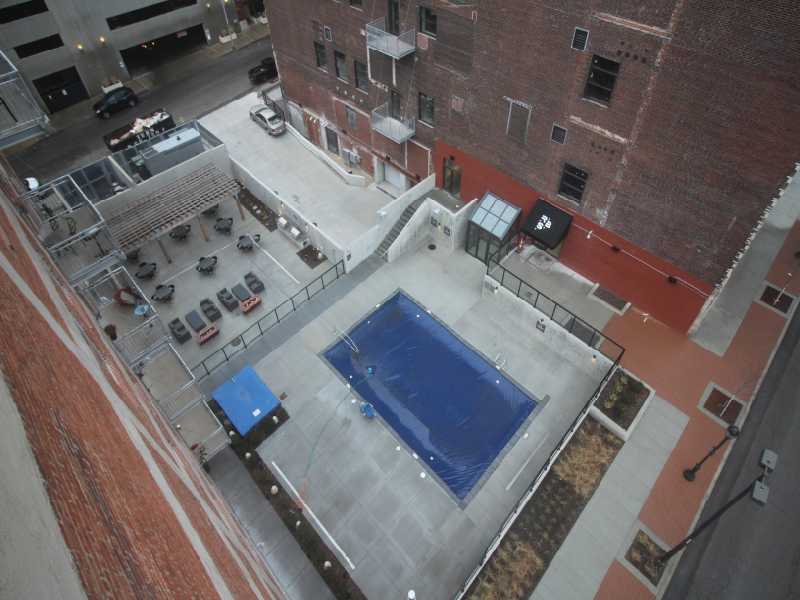
Utilizing OxBlue technology, our team and partners monitor its progress online. Visitors can view images from a camera onsite to see the development as it begins to take shape.
To view the construction time-lapse camera, click here.

